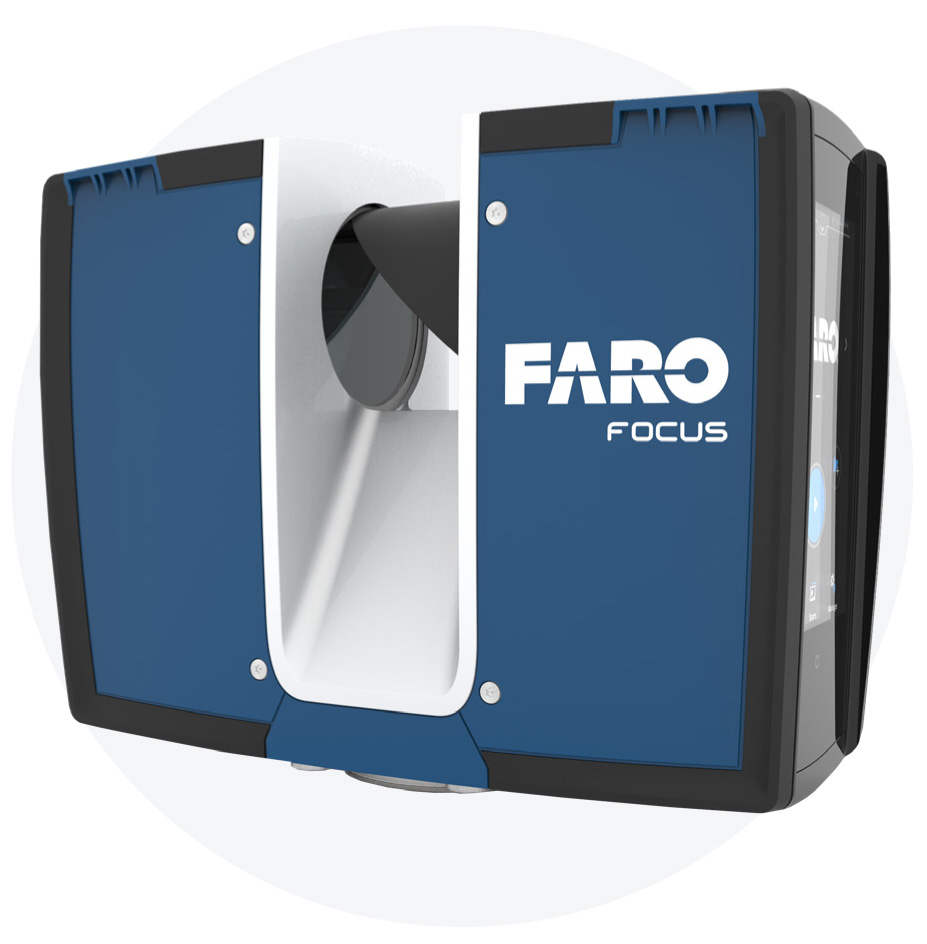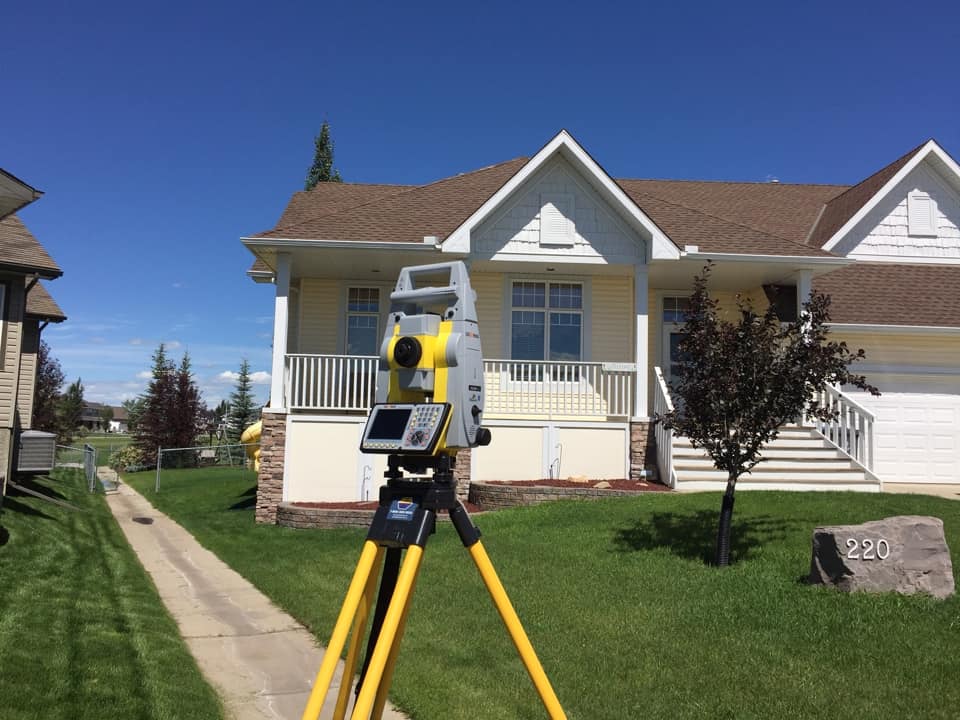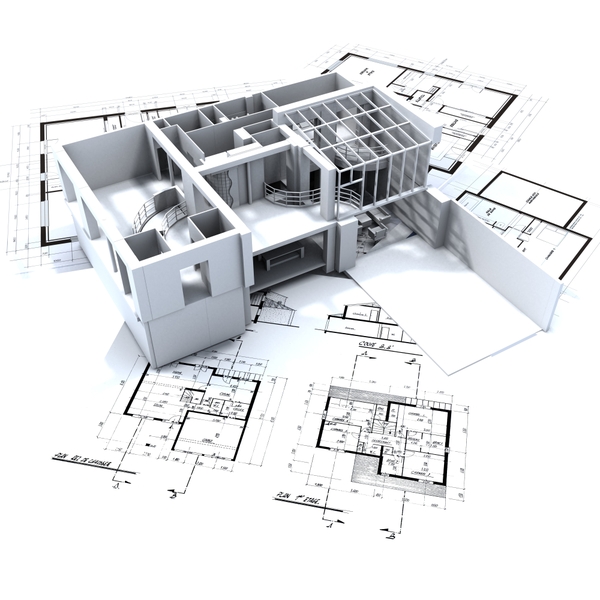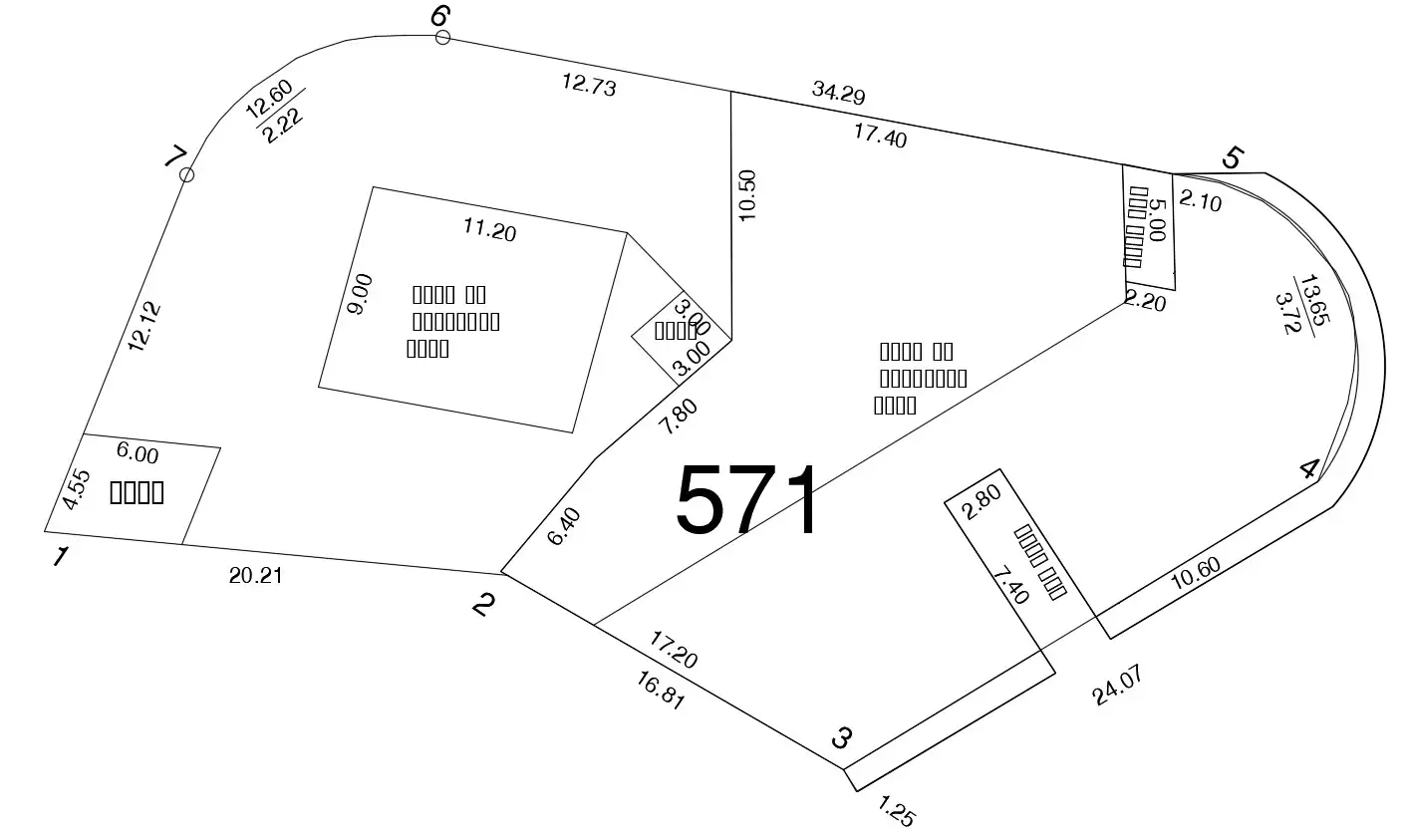Our Services

3D Laser Scanning Services
3D laser scanning provides your team with precise point clouds, 2D CAD drawings and 3D BIM models for reliable project planning, reducing the risk of change orders and project delays. GPRS is a leading provider of 3D laser scanning services to the architecture, engineering and construction industry.

Optical Monitoring
Optical monitoring are used to monitor ground, guide wall, and slurry wall movements. Surface and building settlements are most commonly monitored and provide you with the necessary data to prevent or mitigate damage due to your construction work.

3D Modeling BIM
3D modeling is the technique in computer graphics for producing three-dimensional representations (x, y, and z). It is the process of creating 3D objects and surfaces, manipulating polygons, faces and edges. Many industries use these models, film industry, architecture industry.
Floor Plan is a technical drawing to scale, showing a view from above, of the relationships between rooms, spaces, traffic patterns, and other physical features at one level of a structure.

JRPV MAPPING

Layout Plan
Layout Plan means a Plan indicating configuration and sizes of all Use Premises.


QUESTIONS?
Whether you’re curious about us, feel free to contact us, we’re here to answer any questions
